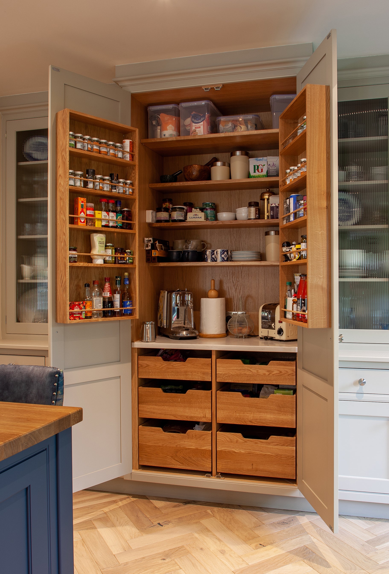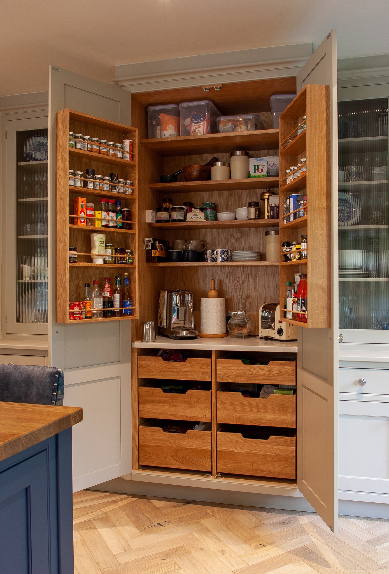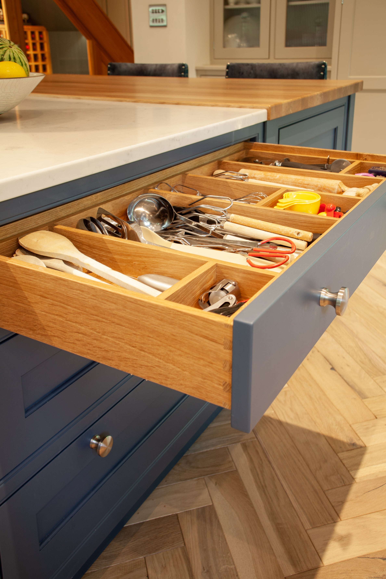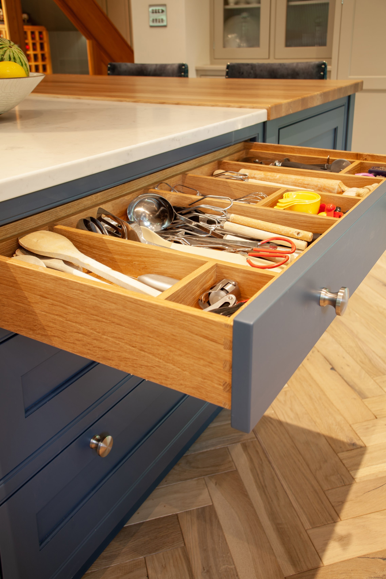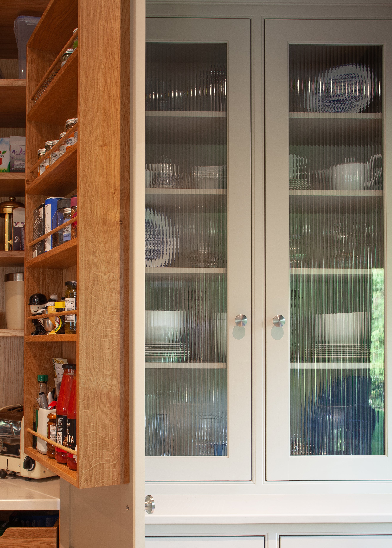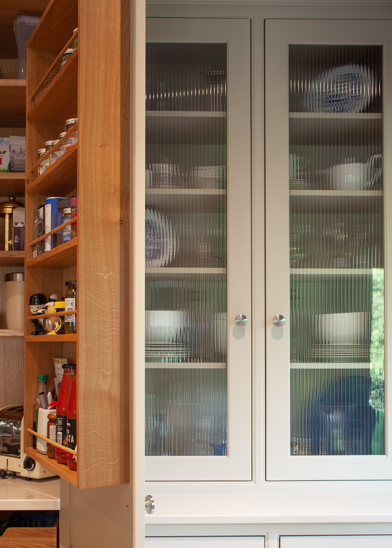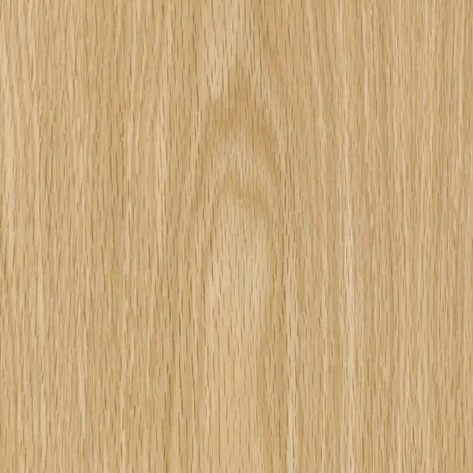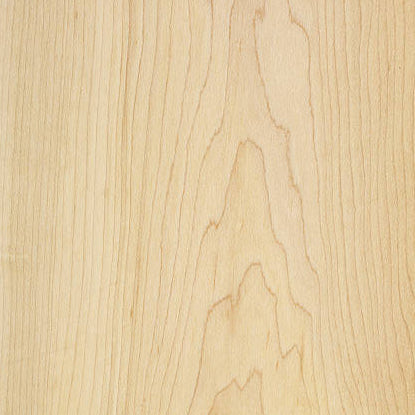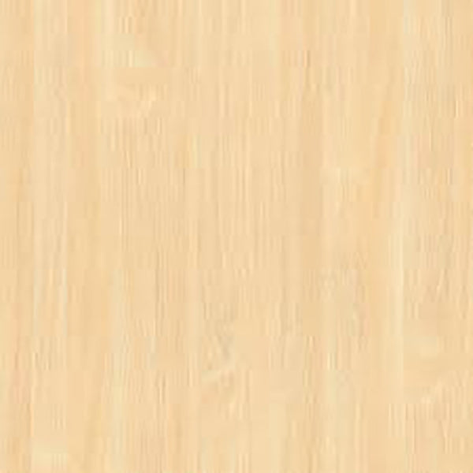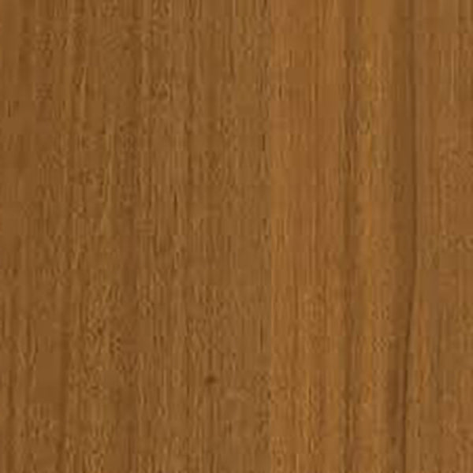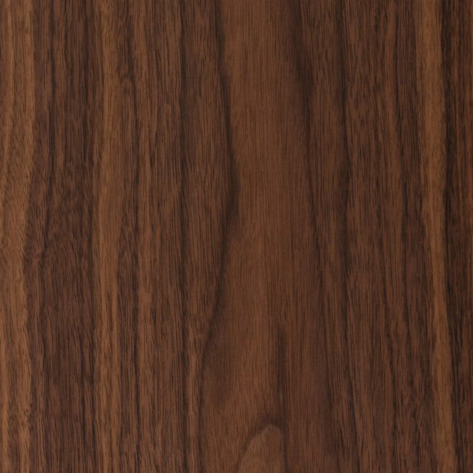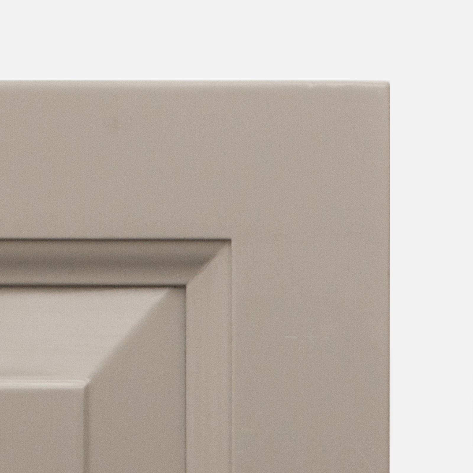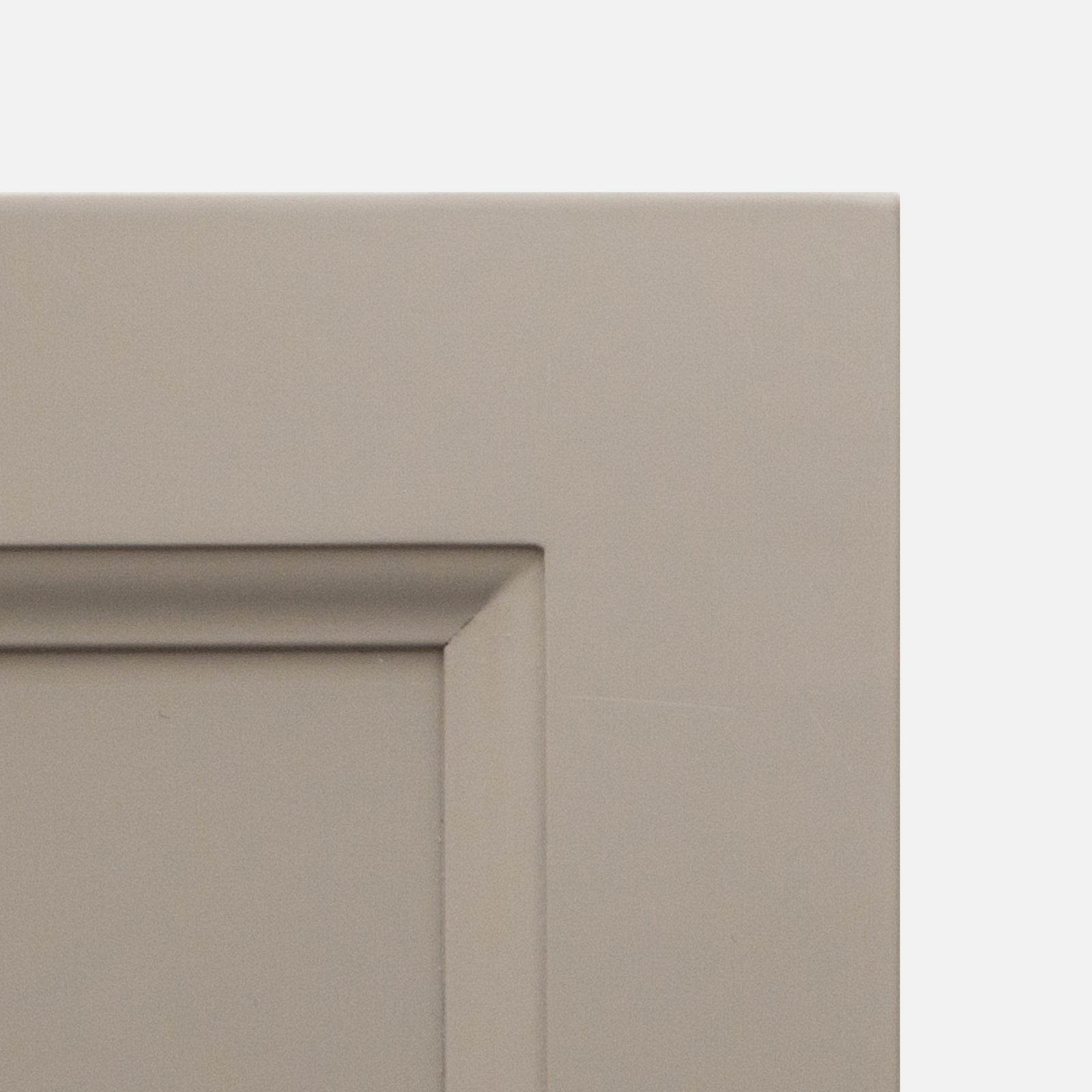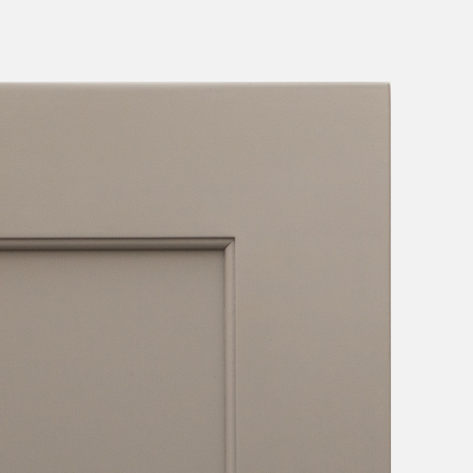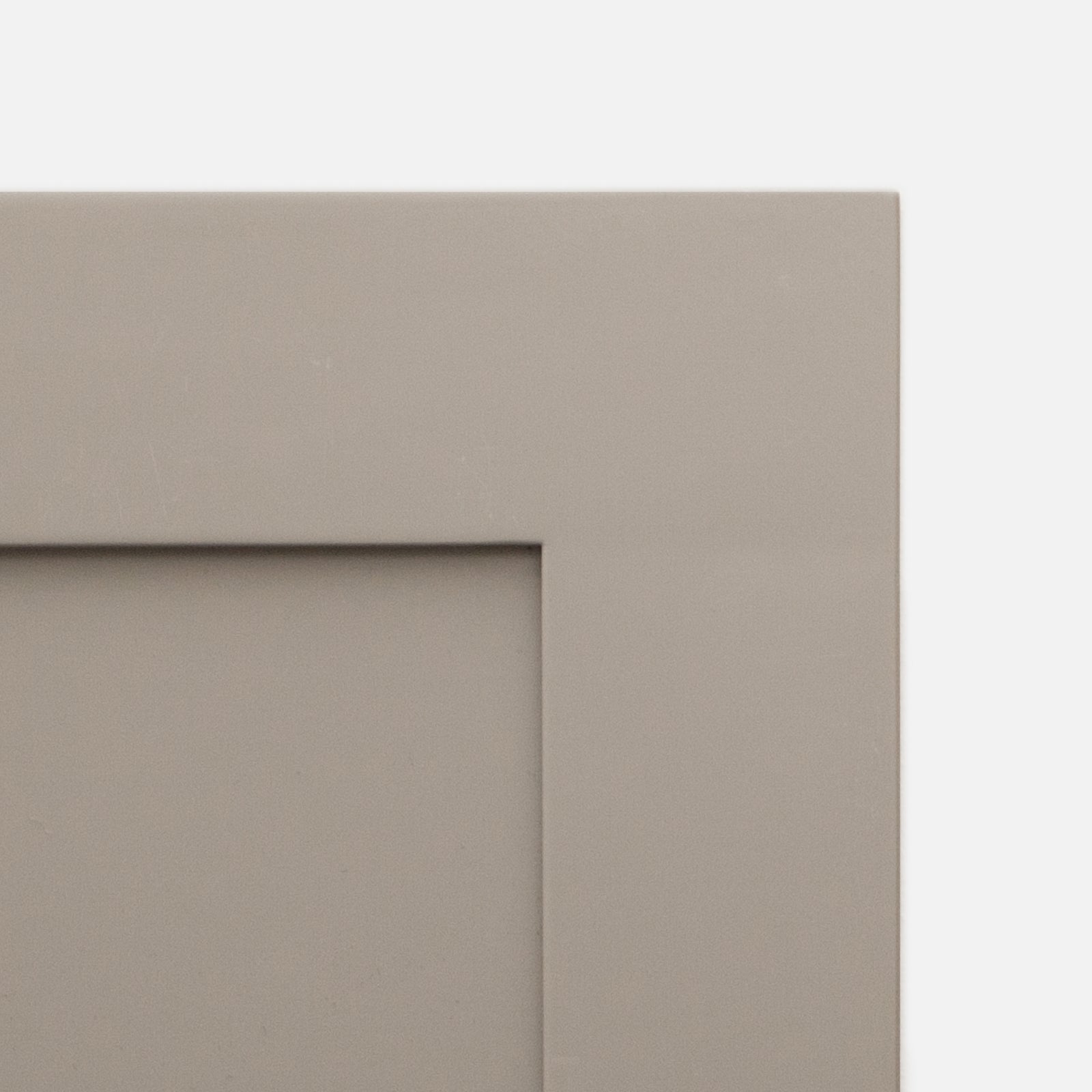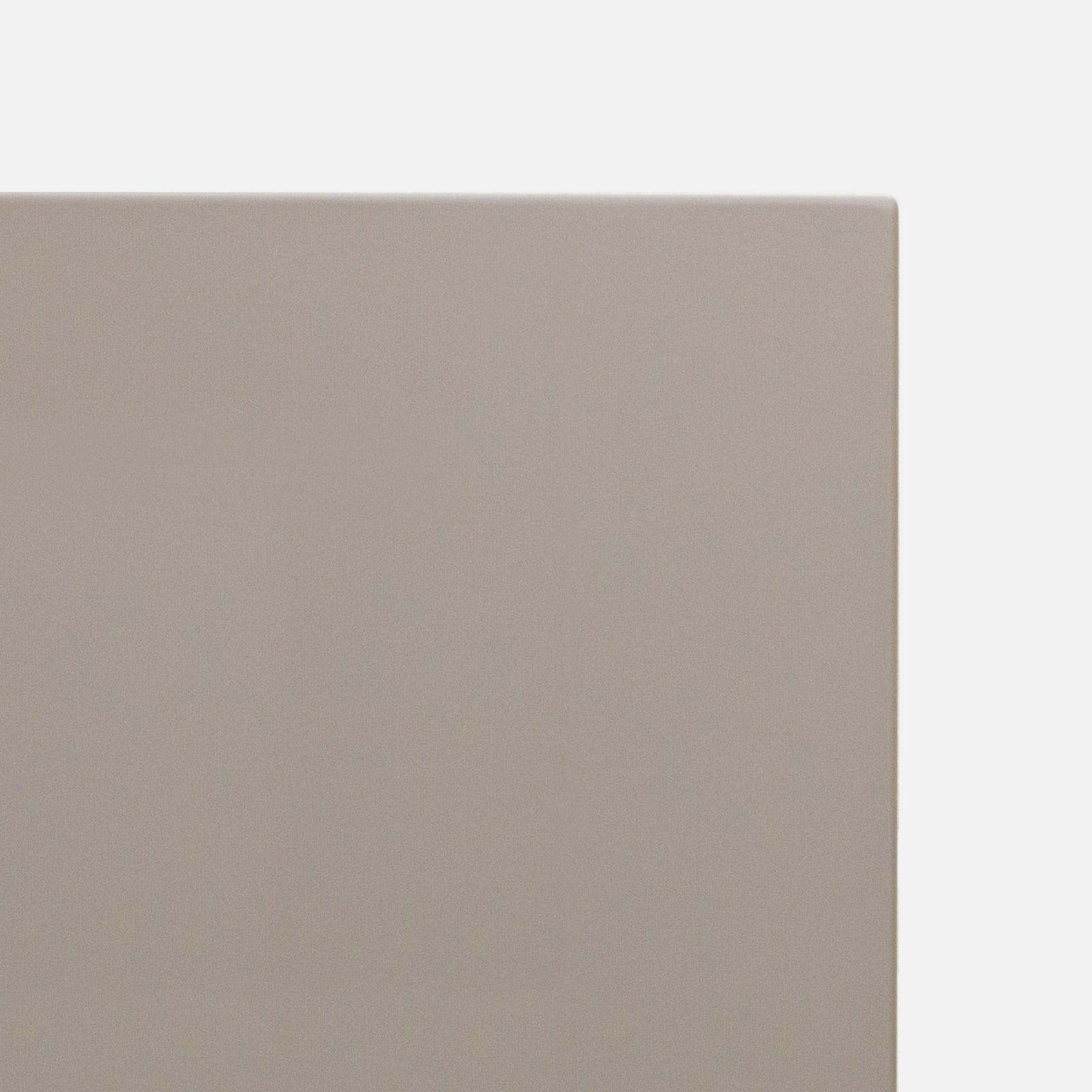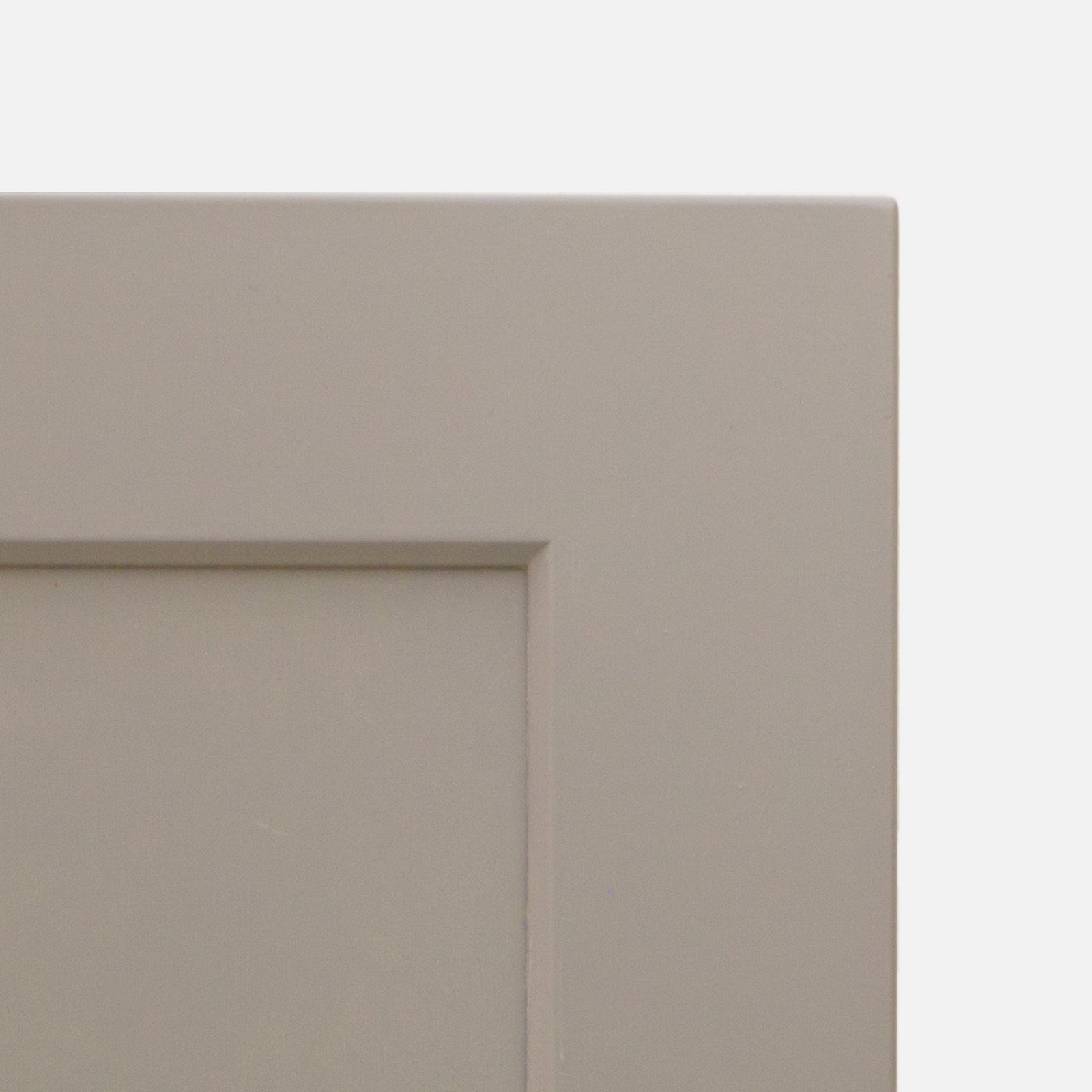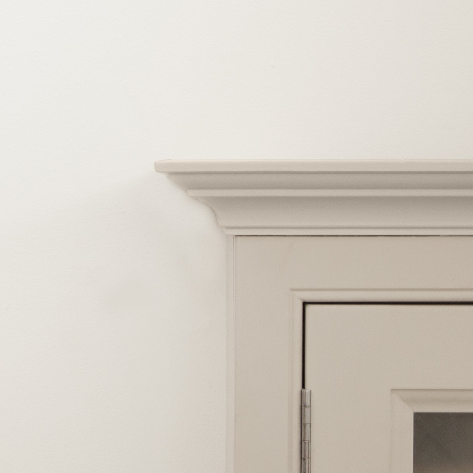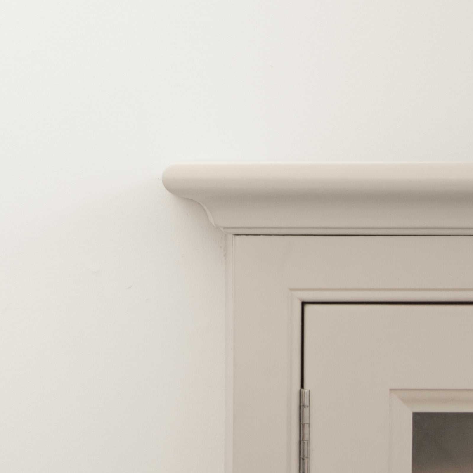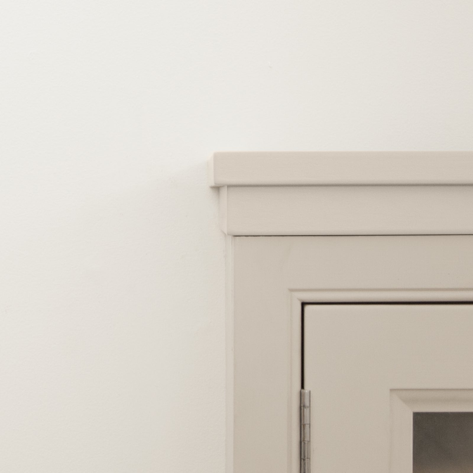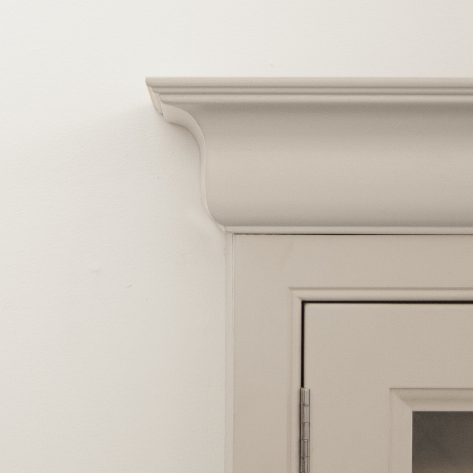
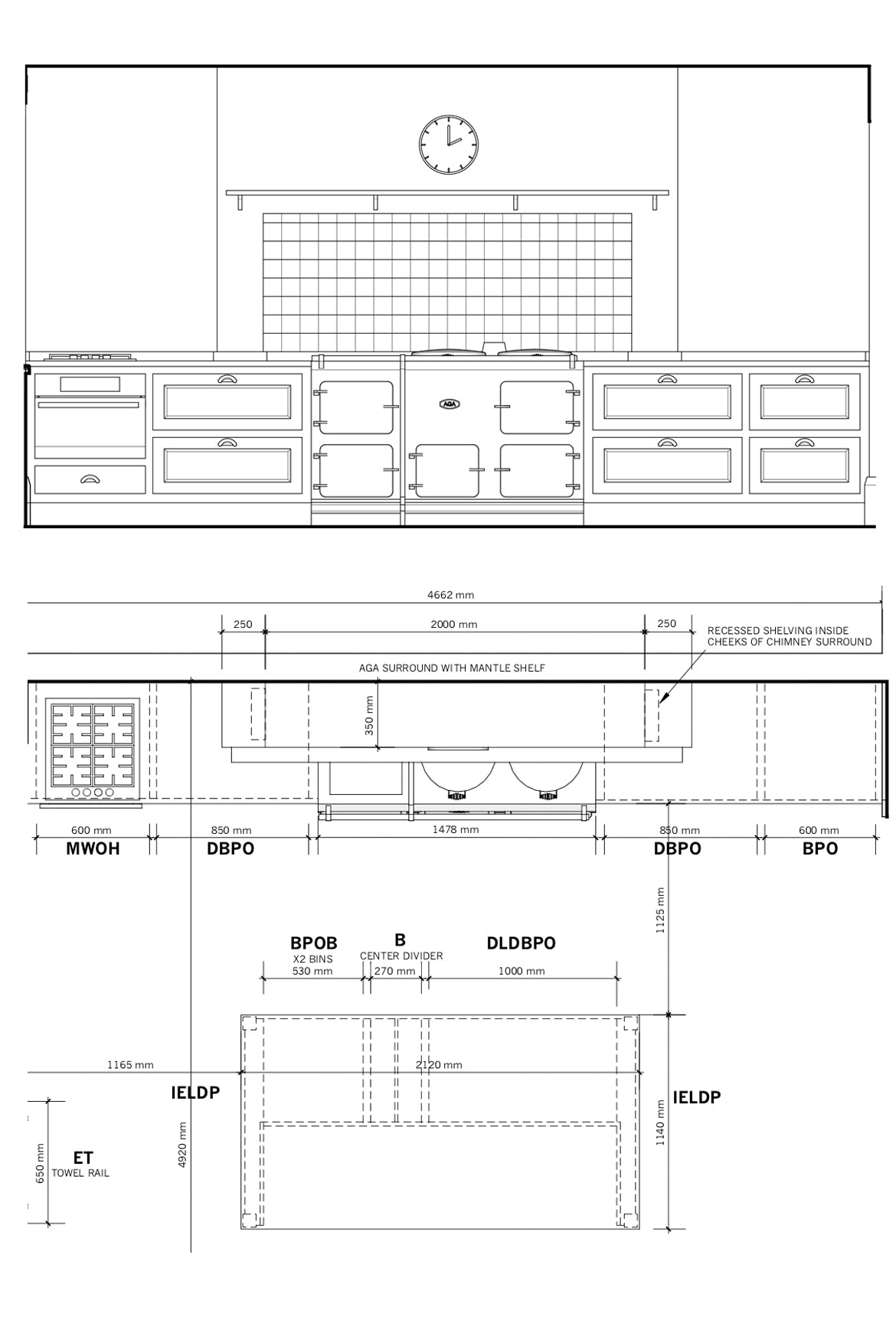
Design
All the important aspects of the design for the room in question are addressed. When we are planning kitchens we consider:
Where this room sits within the layout of your home – how does it relate to the garden and the connecting rooms? Is it the main eating area or is there a much-used dining room adjacent? What are the windows dictating? We want to make best use of the views outside and most importantly to embrace as much natural light as possible. It is not uncommon for the kitchen designer’s advice to result in architectural alterations to the space. The old adage that ‘the kitchen is the heart of the home’ is more and more the case these days with the main dining area, sofas and TVs all incorporated into one large space.
We discuss with you our seven door styles, four cornice options and two framing patterns, and whether you want the kitchen in the Mid Century Modular or the Traditional English Framed ranges. We talk about the finish; will it be sprayed or hand painted? We discuss worktop materials: Granite, Quartz Stone or hardwood? We talk over the different options of glass, handles and knobs for drawers. Our real passion for what we do, as well as our innate sense of knowing what works within particular surroundings, defines our design ethos. We want your furniture to look so right in your home that it seems it has always been there and may very well be there for years to come.
We introduce you to a host of well-designed and carefully handmade Newcastle Furniture Company details and accessories that can be incorporated within the cabinetry – spice and knife racks, bottle storage systems, custom-made cutlery inserts and more. These are the fine details that make your kitchen not just perfect in terms of style and space but also totally functional and tailored to your needs.
Towards the end of the design process your designer will likely have visited you at home, but that does depend on where you live and whether it is necessary. Please give us a call to find out which areas of the country we cover free of charge and which areas may require a fee per trip.
Because our ranges (both Mid Century Modular and Traditional English Framed) are completely bespoke, the drawings our designers create take some time to produce. We keep amending them as and when required, and when an order is placed the final draft of the drawings is turned over to the production team at our workshops and is issued to you, your architect and any other contractor who may require it.
Standard Wood Options
Standard Paint Options
Standard Door Options
Standard Cornice Options
FAQs we receive in regards to our 'Design Process'
We have as standard a set of carefully selected colours to choose from but we also work closely with our clients if they have a particular colour scheme in mind or need to match classic colours from Farrow and Ball or Little Greene Paint Co.
Of course. We work with Aga on a regular basis on lots of kitchen projects.
Yes. All important aspects of the design for the room in question are addressed including age and style of the property.
Very much so. We openly welcome as much design input as possible from our customers, which will help us acheive your dream results sooner.

